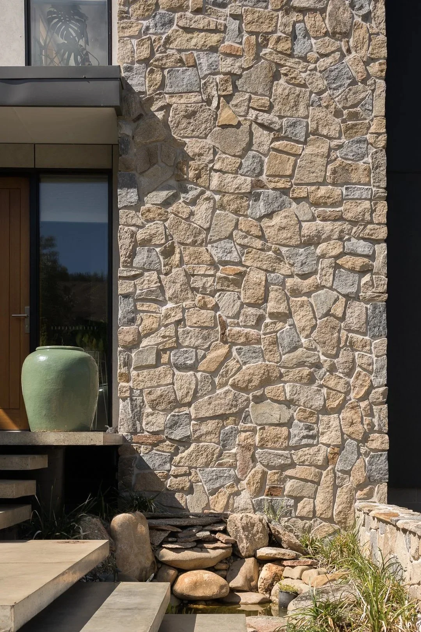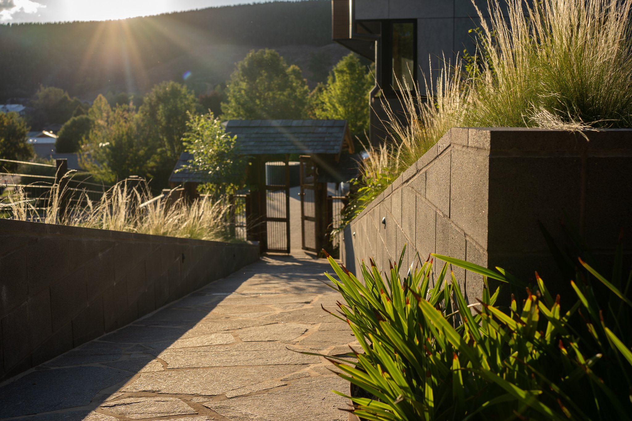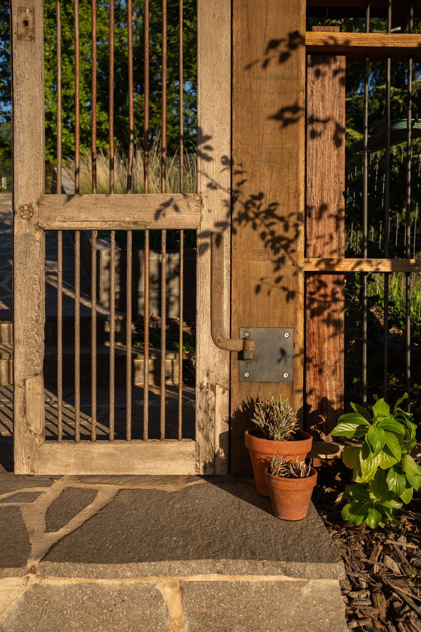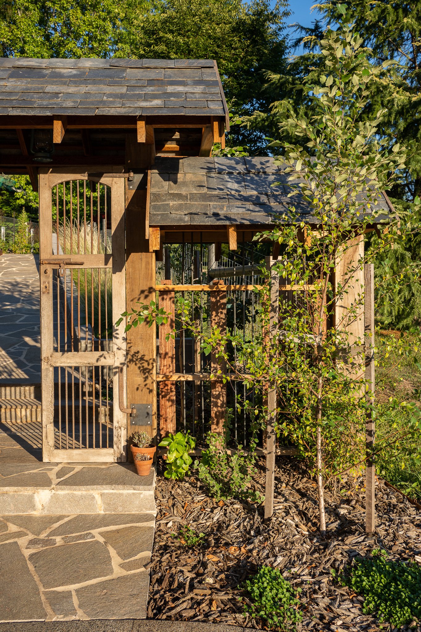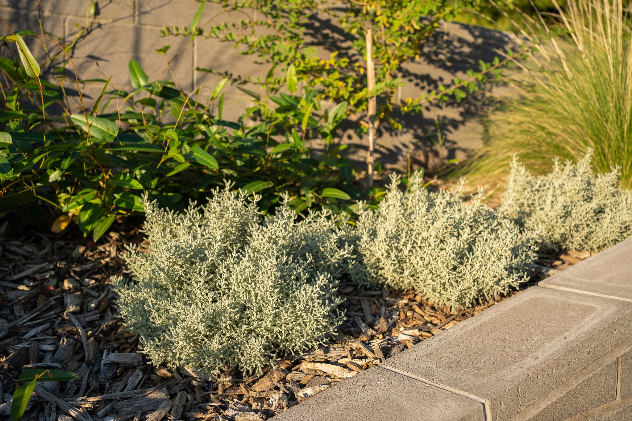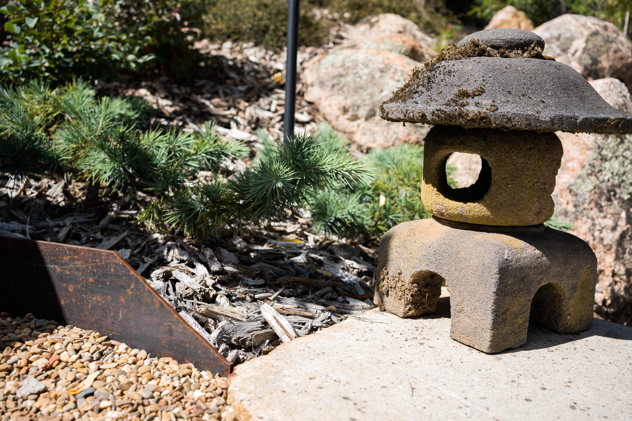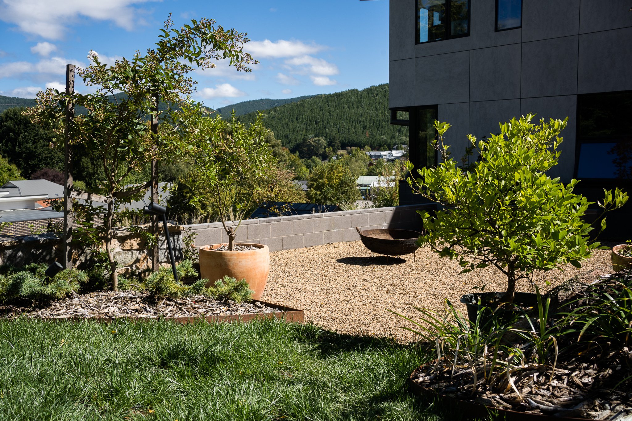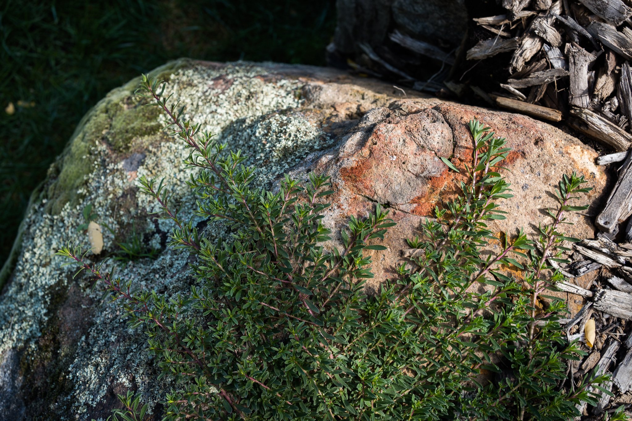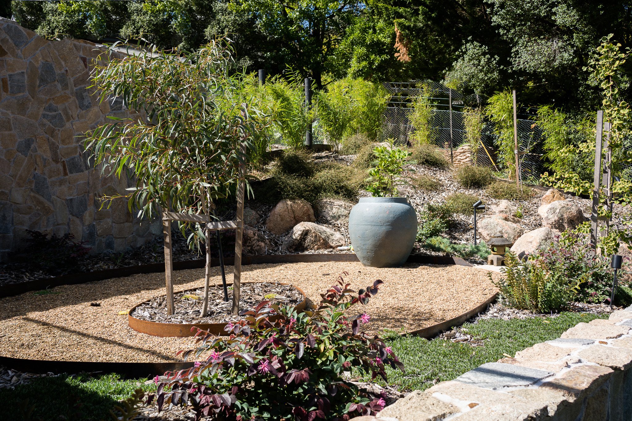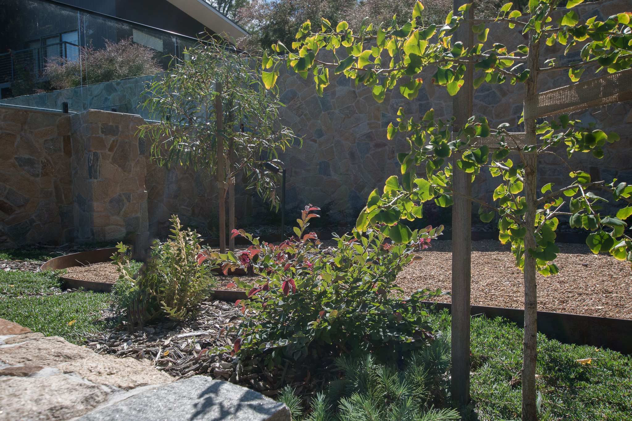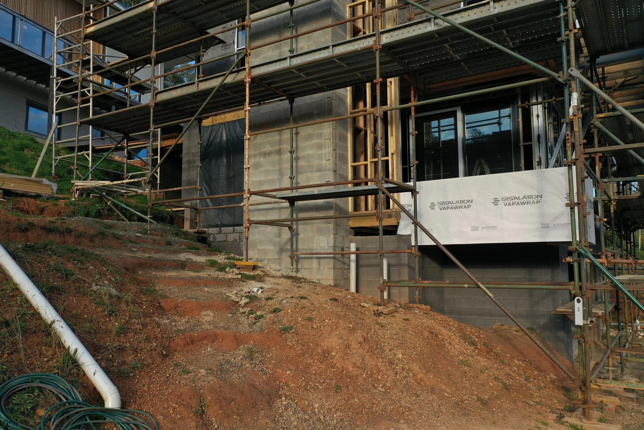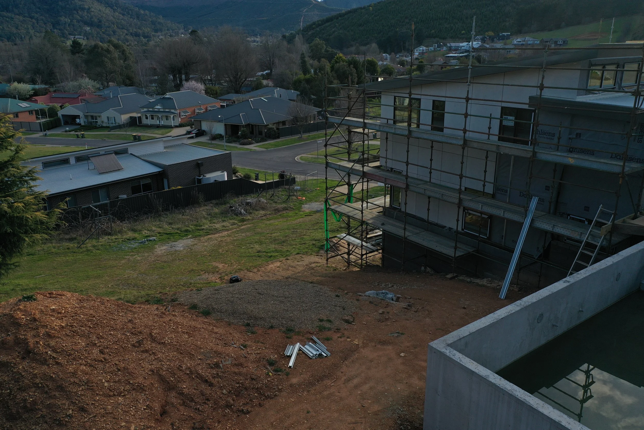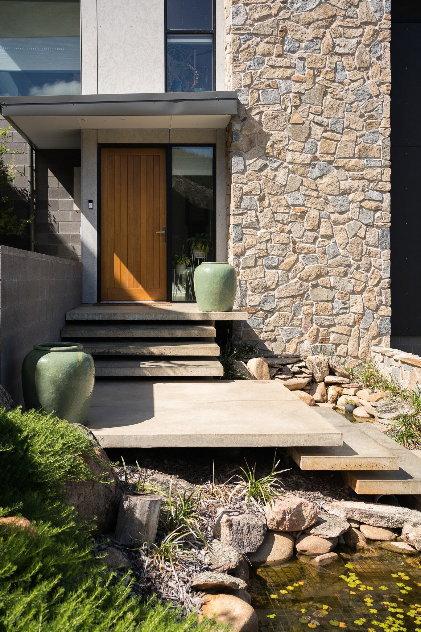
Gatehouse Project, Bright
The brief for this project was focused on providing a connection from inside to out which presented considerable challenges given the slope of the site and heights of the building. Stone clad walls were extended out into the landscape to anchor the house while also creating accessibility.
Visitors are welcomed to the front door entry up concrete stairs that float over mass textural plantings and the moving water. The house is stretched out into the landscape softening its imposing height. The front garden spills out to the street front, massed groups of textural plantings, carefully positioned trees to shade from the western sun in coming years, over time the house will be softened and connected to it surroundings.
The rear garden entry is something of a secret garden portal, a transition from street front to private garden space. You are welcomed by a garden gate and wall, inspired by Japanese temple walls, it has been expertly brought to life by local craftsman Andy of Indigo Woodworks. Recycled timbers, hand cut slate and salvaged gates came together to provide a portal into the garden beyond.
The garden is split into distinctive spaces, working with the slope in tiered sections. A comfortable ramp was achieved using as much length as we could spare and with draped planting to soften walls over time. Trees are used as focal points, as shade and for privacy. The entertainment space with pebbles underfoot provides an informal area for firepits and enjoying mountain views. This rolls up to a small lawn for grandkids to enjoy, with playful mounded gardens covered in temple grass as an extension of the lawn. The final layer of the garden is the upper tier, almost hidden from view, natural stone steps lead through mossy boulders to a small garden for contemplation, the best views of the garden and landscape beyond can be secretly enjoyed here.
Photography by Francesca Whyte Photography
